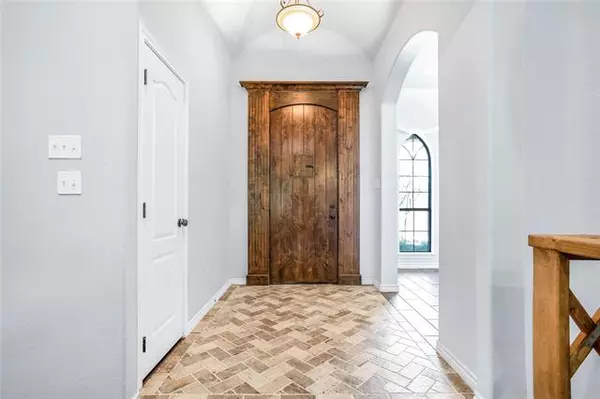For more information regarding the value of a property, please contact us for a free consultation.
104 Lyndsey Court Boyd, TX 76023
Want to know what your home might be worth? Contact us for a FREE valuation!

Our team is ready to help you sell your home for the highest possible price ASAP
Key Details
Property Type Single Family Home
Sub Type Single Family Residence
Listing Status Sold
Purchase Type For Sale
Square Footage 2,733 sqft
Price per Sqft $219
Subdivision Knob Hill Estates
MLS Listing ID 20033347
Sold Date 06/09/22
Bedrooms 4
Full Baths 3
HOA Y/N None
Year Built 2015
Lot Size 1.000 Acres
Acres 1.0
Property Description
Multi generational living at its finest! This open concept home on 1 acre features 3 Bedrooms split from the primary bedroom, 3 full bath, main living with fireplace, extra large flex room, formal dining, breakfast nook, oversized kitchen island, 10 ft tray ceilings, granite countertops, new wood plank tile throughout, and large utility room with sink. Outdoor features include attached 3 car garage with outdoor parking for 4 additional cars, large 420sf covered porch with outdoor fireplace has been enclosed (no AC), privacy fence on 3 sides, chain link at back property tree line, heavily treed and 30x40 metal building that features additional living space.The 960sf additional living space offers 2 bedrooms, 1 full bath, full kitchen, living room, and full laundry room. Covered porch and enclosed fence are on the west side of building. The north side has an 8x30 space available for storage or a workshop.Buyer to verify all details including square footage and school district.
Location
State TX
County Parker
Direction From HWY 730 turn west on Knob Hill Rd, turn right on Bohner Dr., right on Lyndsey Ct, second house on rightFrom HWY 199 Jacksboro Hwy turn south on Jay Bird Ln, turn right on Knob Hill, left on Bohner Dr., right on Lyndsey Ct, second house on right
Rooms
Dining Room 2
Interior
Interior Features Decorative Lighting, Double Vanity, Eat-in Kitchen, Flat Screen Wiring, Granite Counters, High Speed Internet Available, Kitchen Island, Open Floorplan, Pantry, Smart Home System
Heating Central, Fireplace(s), Heat Pump
Cooling Ceiling Fan(s), Central Air, Electric
Flooring Ceramic Tile
Fireplaces Number 2
Fireplaces Type Living Room, Masonry, Wood Burning
Appliance Dishwasher, Disposal, Electric Cooktop, Electric Oven, Electric Water Heater, Microwave, Vented Exhaust Fan
Heat Source Central, Fireplace(s), Heat Pump
Laundry Electric Dryer Hookup, Utility Room, Full Size W/D Area, Washer Hookup
Exterior
Exterior Feature Covered Patio/Porch, Lighting
Garage Spaces 3.0
Fence Chain Link, Privacy
Utilities Available Aerobic Septic, Co-op Water, Electricity Connected, Outside City Limits
Roof Type Composition
Garage Yes
Building
Lot Description Acreage, Cul-De-Sac, Landscaped, Lrg. Backyard Grass, Many Trees
Story One
Foundation Slab
Structure Type Brick
Schools
School District Springtown Isd
Others
Ownership John Holland
Financing Conventional
Read Less

©2025 North Texas Real Estate Information Systems.
Bought with Scott Dearmore • Orchard Brokerage



